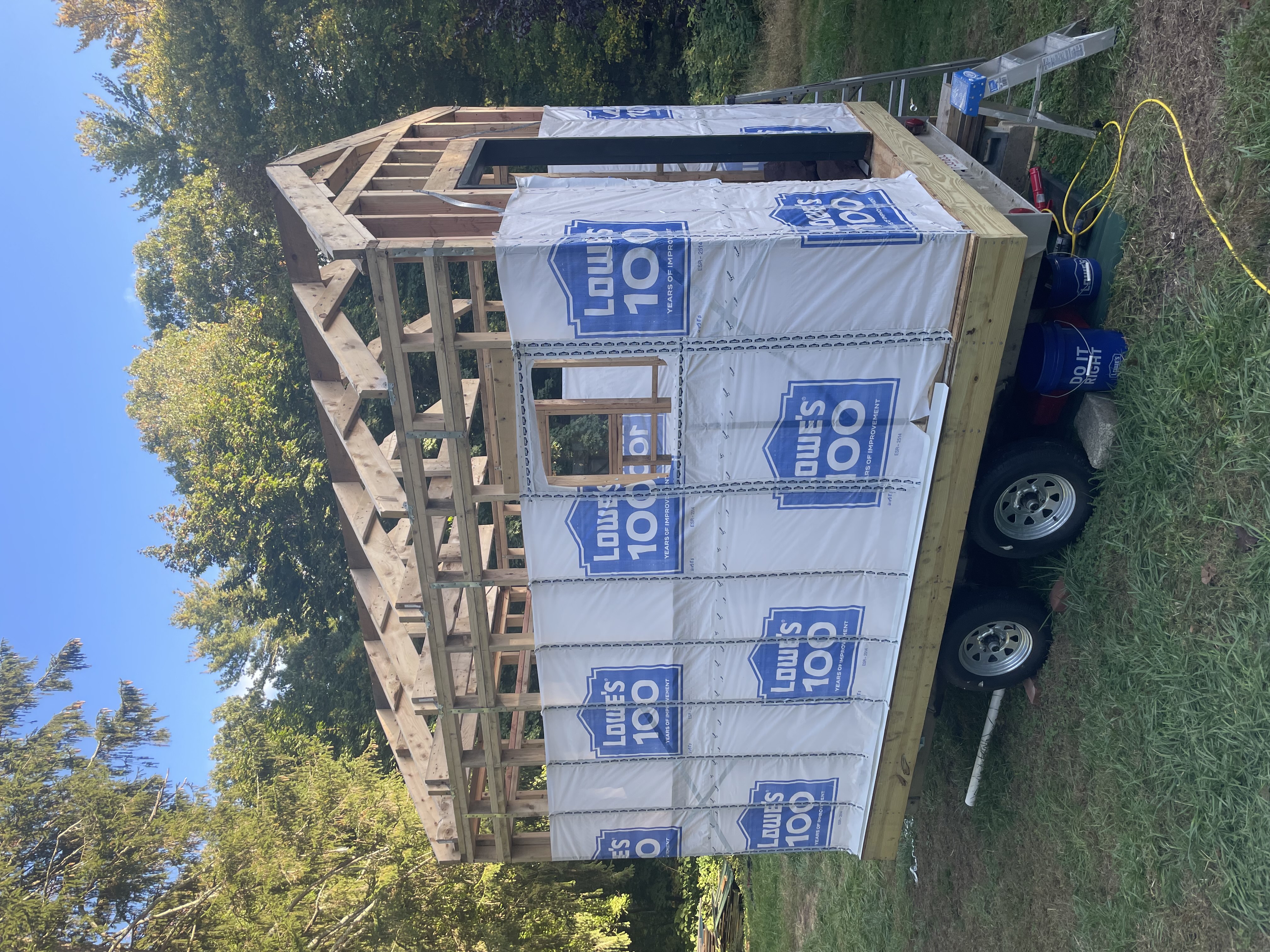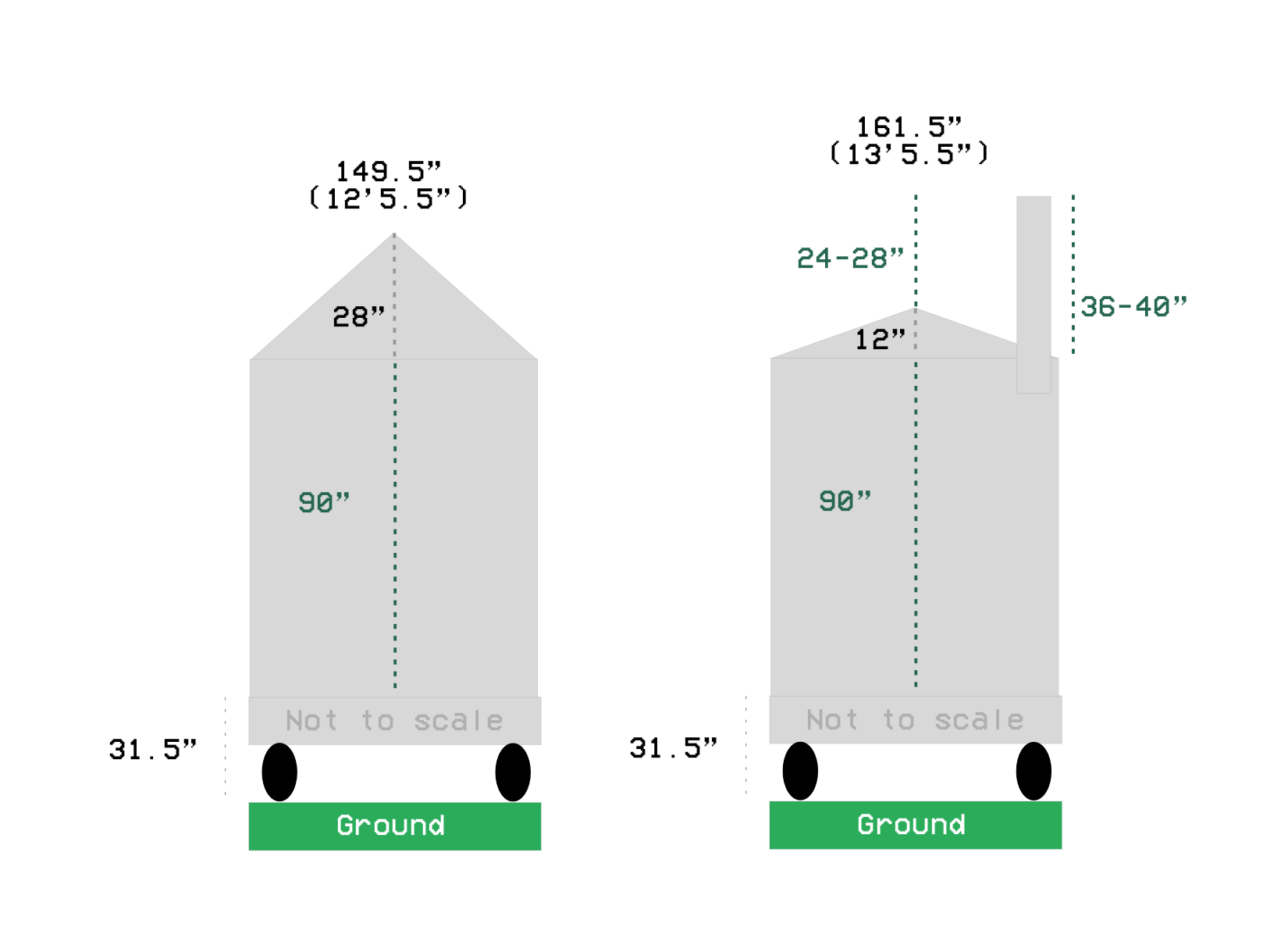Over the weekend I got my sauna walls up, some house wrap and the rafters installed with hurricane strong ties. But it turns out I need to remove and redesign the roof. Luckily I only put the rafters on so it’s not a huge deal but it’s still another unexpected challenge.
Mobile saunas can’t be any wider than 8 feet, 6 inches. The maximum height is up to 14 feet. But, even that’s a stretch since on many local roads the clearance is more like 13′ 10″ or 13′ 11″. To play it safe, I’m shooting for 13′ 6″.

The main issue is the stove pipe which has to be a minimum of 24″ above anything within 10 feet and 36″ above the penetration point. Once I got my walls up and one of the rafters, my dad and I dropped a tape from the peak to the ground to get a measurement of 12 feet, 6 inches.
My stove will be situated at the middle of the building on the short end of the roof near the drip edge. Since my building is 8 feet wide, the pipe will be roughly 4 feet from the peak. According to code I’d have to go 24″ above the peak. I’d be at 14 feet, 6 inches. Given I’ve got a metal roof and because I was in zone to build, I decided to power on, thinking I can probably get away with a 12″ (to 13 feet, 6 inches) clearance, and installed the remaining rafters and ridge beam.
But on further research it turns out the “10-3-2 rule” applies to all kinds of roofs even if they’re metal. Unfortunately, since I want to get insurance for my sauna once it’s done being built, I’ll need to do everything to code which means I’ll need to come up with a new game plan for the roof.
After some consideration, I’m removing all the rafters and redesigning the roof with a 12″ rise instead of 28″ rise.
